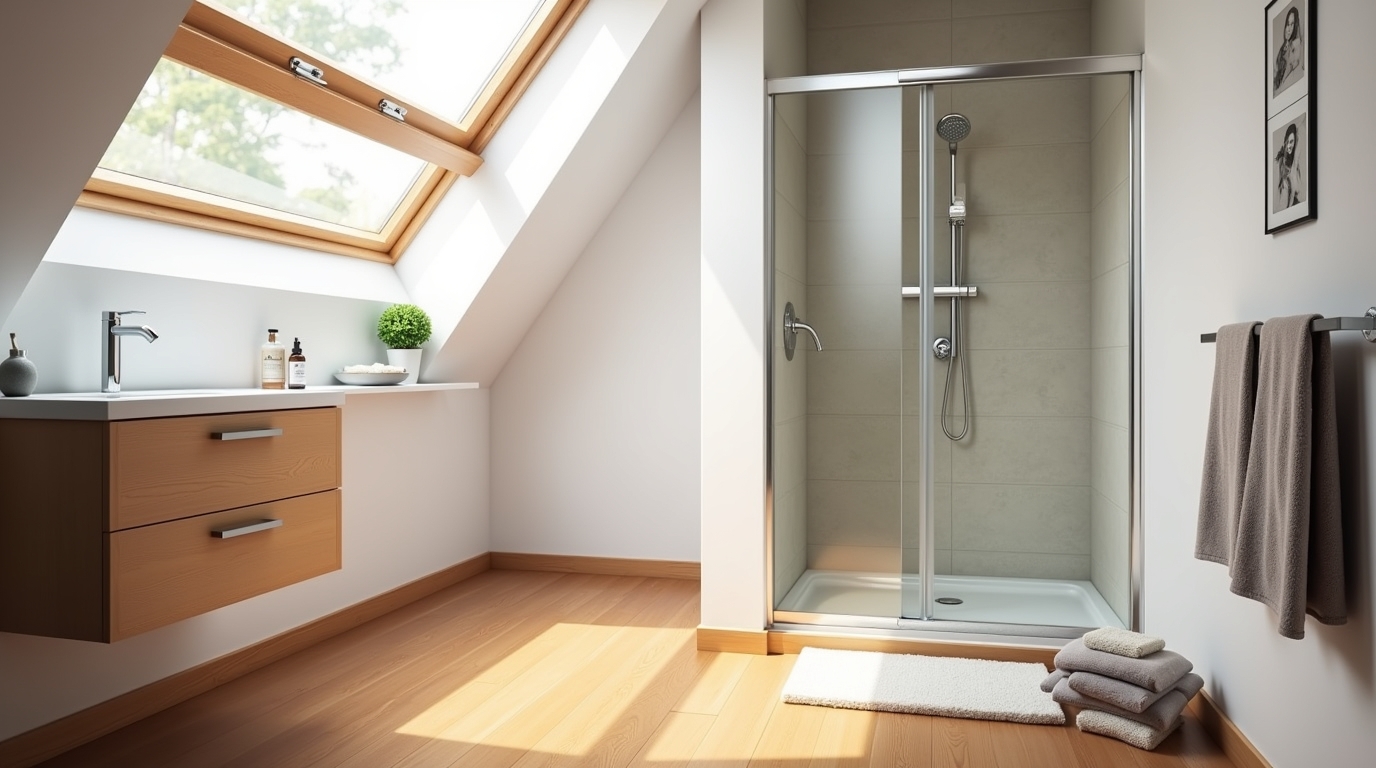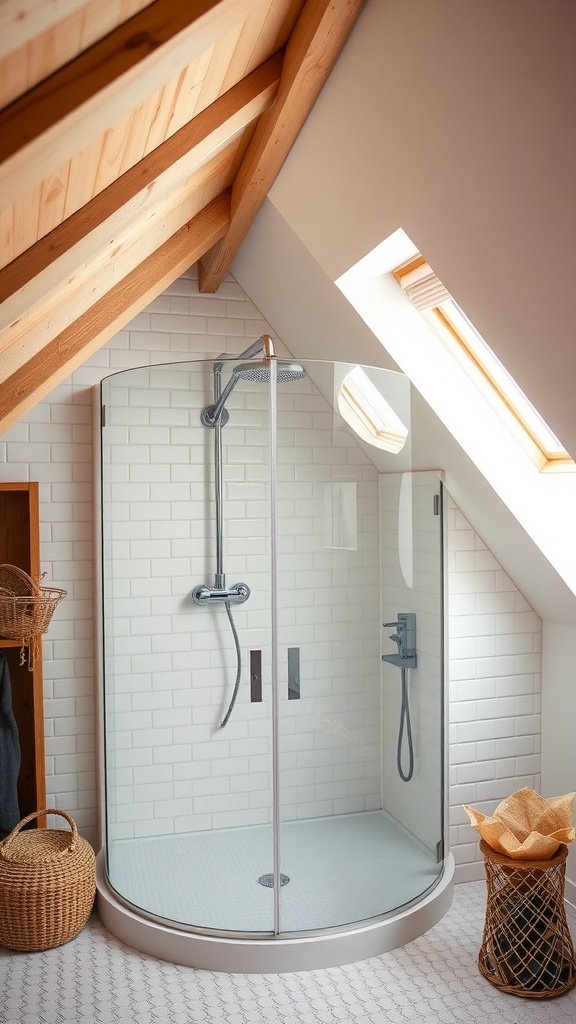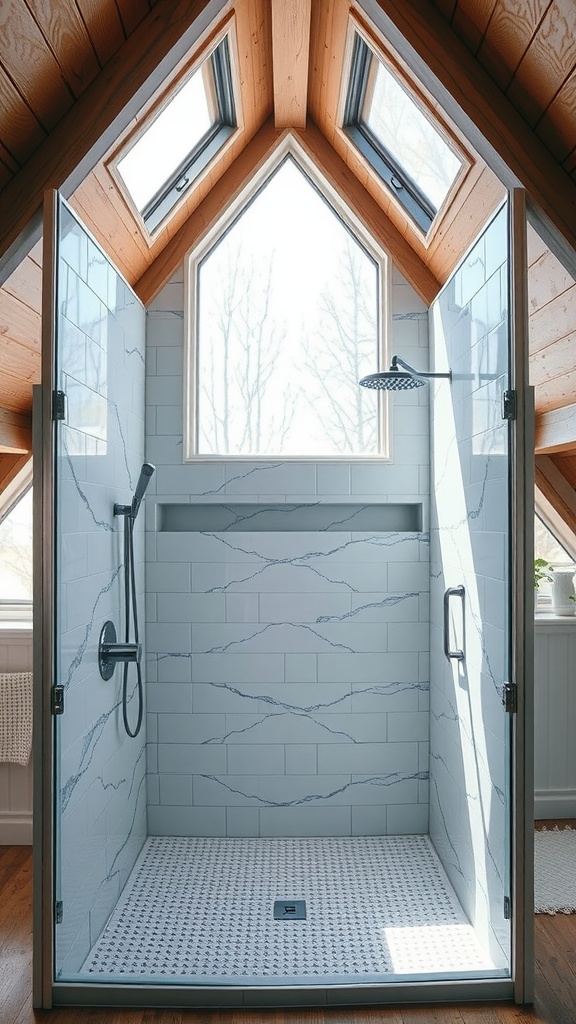
Installing a shower in your attic can transform that underutilized space into a stylish and functional retreat. With a little creativity, you can make the most of every inch, resulting in a loft that’s not only practical but also visually appealing. Here are ten genius ideas to help you maximize your attic’s potential and create the shower of your dreams!
Table of Contents
ToggleWhy a Shower in the Attic Could Be the Best Space-Saving Solution

Installing a shower in your attic can transform what’s often a neglected space into a functional and stylish bathroom. Just take a look at this image! The clever design makes the most of the sloped ceilings, using natural light from skylights to create a bright and inviting atmosphere.
The compact layout features a sleek shower that maximizes every inch of space without feeling cramped. This is perfect for those who want to make the most out of limited areas. The combination of a modern shower, a small sink, and smart storage solutions ensures that you have everything you need without overwhelming the space.
By utilizing the attic, you can keep your main living areas free from clutter while adding a luxurious touch to your home. This setup not only saves space but also makes your loft feel more like a retreat. Whether it’s for guests or family, having a shower up there can be incredibly convenient.
Key Considerations Before Adding a Shower to Your Attic Bathroom

Adding a shower to your attic bathroom can be a smart move for maximizing space. The image shows a well-designed attic shower area, featuring natural light from skylights and a modern look. This setup not only provides practicality but also creates a welcoming atmosphere.
One key aspect to think about is the ceiling height. Ensure there’s enough headroom for comfortable use, especially in sloped areas. The combination of the skylights and the angled ceiling in the image maximizes light and ventilation, making the space feel open.
Another consideration is plumbing. Attics often require creative solutions to connect to existing plumbing. It’s essential to plan this carefully to avoid future issues. The image showcases a clean layout with effective use of space, which can inspire your own design.
Lastly, ventilation is vital to prevent moisture build-up. The placement of windows in the image indicates good airflow, which is crucial in any bathroom setting. Planning for proper ventilation will help maintain a fresh and dry space.
10 Creative Attic Shower Ideas for Small Spaces

This stunning attic shower design makes the most of limited space while looking modern and inviting. The sleek glass enclosure allows light to flow in, creating an airy feel.
The angled roof adds character and uses the height cleverly. A skylight brings in natural light, perfect for those early morning showers or unwinding after a long day.
The wooden beams contrast beautifully with the white tiles, enhancing the cozy vibe of the attic. This design is a great example of how you can turn a small space into a stylish and functional bathroom.
Consider this look if you’re planning a shower installation in your loft. It shows how you can maximize space and make it a relaxing retreat.
How to Manage Slanted Ceilings in Your Attic Shower Design

Managing slanted ceilings in your attic shower design can seem tricky, but it opens up unique design opportunities. A shower in this kind of space can maximize the loft’s potential while creating a cozy feel.
The image showcases a stylish shower nestled under a slanted ceiling. The glass enclosure enhances the sense of space, making the area feel larger than it is. Using light colors on the walls and fixtures can also brighten the shower, adding to the airy vibe.
Consider placing the showerhead lower to accommodate the ceiling slope. This adjustment can ensure a comfortable experience without hitting your head. Curved shower designs, like the one in the picture, fit snugly into the corner, making efficient use of the available space.
Keep in mind that adding skylights or windows can help bring in natural light, enhancing the overall atmosphere. With clever design choices, you can transform a slanted ceiling into a feature rather than a limitation.
Choosing the Right Shower Doors for Your Attic Bathroom

When you’re fitting a shower in your attic, selecting the right shower doors is key. You want the space to feel open and bright, just like the image above shows. The glass shower doors create a seamless look, enhancing the feeling of space. With the sloped ceilings typical in attics, opting for clear glass can help in making the area feel larger and more inviting. Frameless designs are a popular choice too, as they add a modern touch and reduce visual clutter.
Think about the door type as well. Bi-fold or sliding doors can be practical options in tighter spaces. They don’t require extra room to swing open, which is a plus in an attic setting. The sleek black handles in the image add a stylish contrast against the light colors, making the overall design feel cohesive.
Lastly, don’t forget about maintenance. Glass doors are easier to clean and maintain, ensuring your attic bathroom remains fresh and appealing. A simple wipe down after each use can keep them sparkling. With the right doors, your attic bathroom can transform into a chic retreat.
Making the Most of Natural Light: Attic Shower with Window Ideas

Imagine having a shower that feels open and airy. The image above shows a beautiful attic shower that incorporates natural light perfectly. The large window at the top not only brightens the space but also offers a stunning view of the outdoors. This design idea maximizes the potential of your attic, turning it into a serene escape.
The angled roof and wooden beams add warmth and charm. Using glass panels for the shower enclosure enhances the feeling of spaciousness, allowing light to flow freely. This setup is perfect for those who want to feel connected to nature while enjoying a refreshing shower.
Consider installing windows in similar styles to bring in more light. Skylights are also a great option. They can make a small space feel larger and more inviting. Plus, nothing beats the feeling of showering under natural sunlight!
How to Maximize Storage and Comfort in Your Attic Shower Room

Transforming an attic into a shower room can be a fun project. This cozy space is a great example of how to make the most of a unique layout. The angled wooden beams and white tiles give it a warm yet modern feel.
To maximize storage, consider using vertical shelving. The open design allows for a small shelf next to the shower. This can hold toiletries or decorative items, keeping the space tidy. You can also use under-sink cabinets for extra storage without sacrificing style.
Comfort is key when designing a shower room. The glass shower enclosure feels spacious and bright, thanks to the natural light coming through the window. A simple towel rack adds convenience without taking up much space. This setup makes getting ready in the morning a breeze.
Lastly, think about the flooring. The black and white tiles add a touch of elegance while being practical. They are easy to clean and can handle moisture well. Creating a pleasant and functional shower room in your attic is all about smart choices.
Attic Shower Conversion: Modern vs. Traditional Styles

When converting an attic into a functional space, especially for a shower, the choice between modern and traditional styles can shape the entire feel of the area. In the image, we see a shower that beautifully blends modern aesthetics with traditional charm. The use of sleek glass panels allows for an open feel, while the classic tile patterns add a timeless touch.
Modern styles often feature clean lines, minimalistic design, and bold fixtures. The shower in the image showcases these elements with its streamlined look and polished finishes. This approach maximizes light, which is essential in an attic setting where space can feel limited.
On the other hand, traditional styles emphasize warmth and character. Elements like decorative tiles and vintage-inspired fixtures can create a cozy atmosphere. While the image leans towards modern, it subtly incorporates traditional features that enhance its overall appeal.
Choosing your style depends on your personal taste and the mood you want to create. A modern shower can feel fresh and airy, while a traditional approach can make the space feel inviting and warm. Both styles have their unique advantages, making the attic shower conversion a fun opportunity for creativity.
Budget-Friendly Tips for Installing a Shower in Your Attic

Transforming your attic space into a cozy shower area can be both fun and affordable. The image above shows a smart use of space, highlighting how a shower can fit beautifully into a loft. The natural light streaming through the skylight adds warmth, making the area feel inviting.
First, consider the plumbing. If your attic already has water lines, you’re in luck! Updating existing pipes can save a lot. If not, think about how to run new lines economically. Hiring a plumber for a consultation can help avoid costly mistakes.
Next, use materials that fit your budget. Vinyl tiles or laminate can mimic the look of stone without the price. In the image, the clean white tiles reflect light, enhancing the spacious feel of the shower area. Pairing them with natural wood accents keeps the look stylish and warm.
Don’t forget about DIY options. Simple tasks, like painting or installing fixtures, can cut costs. You might even find second-hand items that add character without breaking the bank. The baskets seen in the image are both functional and decorative, perfect for storage!
Lastly, keep your design simple. A minimalist approach not only saves money but also keeps the space looking clean and organized. The open shower design in the picture is a great example of how less can be more.
Common Mistakes to Avoid When Adding a Shower to Your Attic

Transforming your attic into a functional bathroom space can be exciting, but it comes with its own set of challenges. The image shows an attic space under construction, featuring a shower area that has the potential to be a modern retreat. However, it’s crucial to avoid common pitfalls during this process.
One major mistake is overlooking the plumbing needs. In an attic, pipes can become a tricky issue. Ensure you have proper access to your home’s plumbing systems. Neglecting this can lead to costly repairs later on.
Another common error is misjudging the space. Attics often have sloped ceilings, making it vital to plan your shower layout wisely. Take accurate measurements and visualize how everything will fit before committing to a design.
Don’t forget about ventilation, either. Showers create humidity, which can lead to mold if not managed properly. Installing a good ventilation system is essential for maintaining air quality in your new shower space.
Lastly, ensure you’re working with adequate lighting. The image highlights how a well-lit shower area can make a huge difference. Dimly lit spaces can feel cramped and uninviting. Aim for bright, welcoming illumination.
Did you love these ideas? Explore our other blogs on attic rooms, including attic bedrooms, bathrooms, offices, and more!





